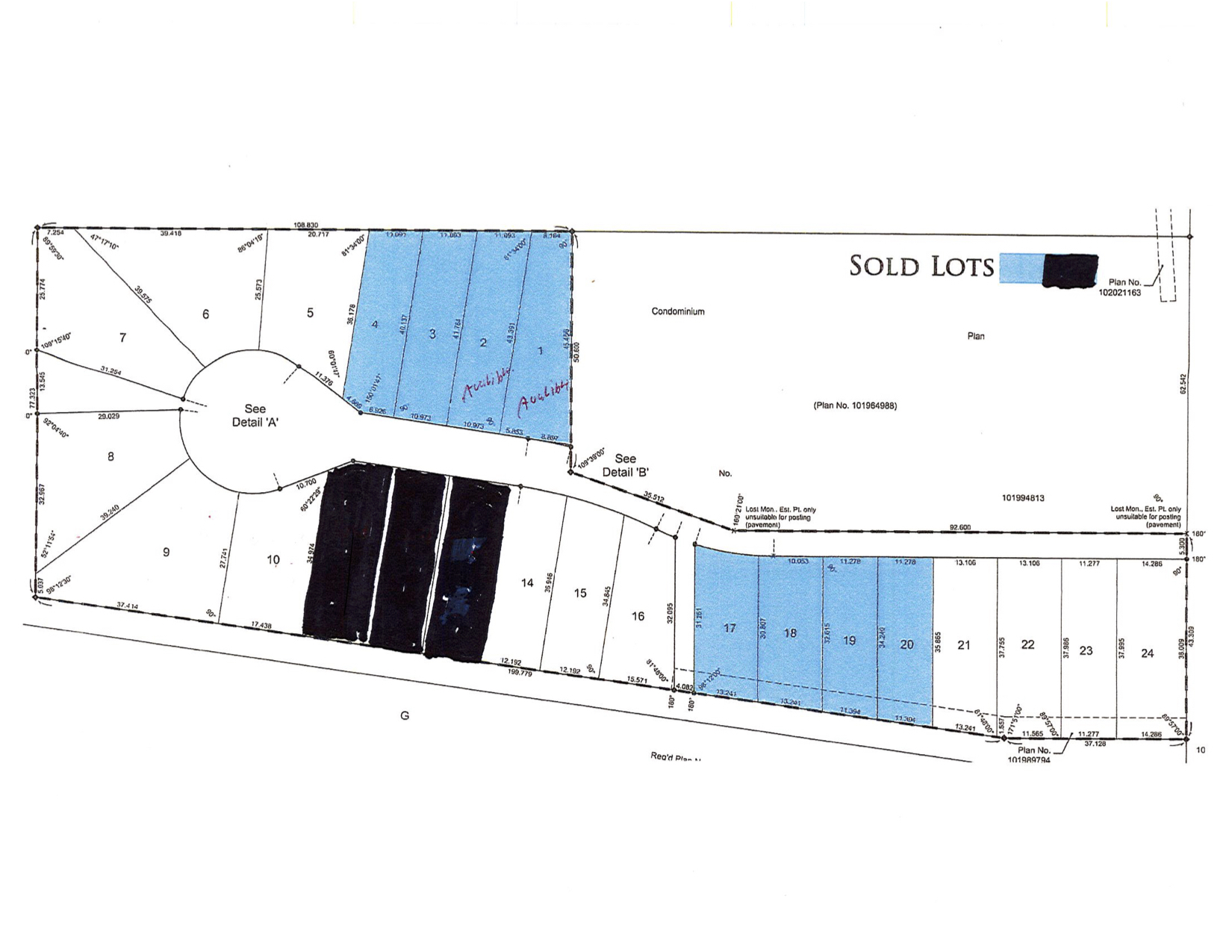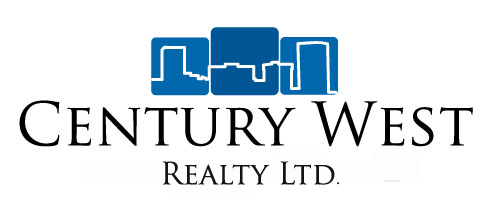Lots For Sale Residential Moosejaw
PRICED FROM $79,900. - $129,000.
(If Payed in full in 2021 10% discount will be applied)
FAIRVIEW ESTATES - ARCHITECTURAL CONTROLS DEVELOPER
Century West Development (2006) Corporation
APPLICATION
The following design guidelines apply to houses built on lots holding the civic address 840 Chester Road, Units 1 to 24 in the City of Moose Jaw, Saskatchewan.
DESIGN GUIDELINES
The character of the development will be distinctive and consistent in quality. In order to achieve the quality desired, each house must be approved for architectural design and detailing, area, and exterior colour, finish and placement on the site, by the developer.
All houses in this development are to incorporate architectural detailing consistent with the style of the surrounding houses and buildings in the area. Particular attention should be paid to the entrances, garages, doors, windows, chimneys and exterior walltreatments. The developer will be sensitive to the homeowners’ personal tastes andindividual requirements, while being cognizant of the impact on the overall neighbourhood.
MINIMUM BUILDING AREA
Units in the development shall have the following minimum areas: Lots 1 – 4 – duplexes and/or single family
Lots 5 – 16 – single family
Lots 17 – 24 – duplexes
Style Units 1-4 Units 5-16 Bungalow 1150 sq.ft. 1200 sq.ft.
Units 17-24 1150 sq.ft.
Two-storey Bi-level Split level
1500 sq.ft. 1600 sq.ft. 1150 sq.ft. 1200 sq.ft. 1150 sq.ft.
Minimum floor areas apply to gross building area at or above grade. Areas of garages, decks, and basements are not included in this calculation.
MINIMUM BUILDING DIMENSION
Houses in the development vary in width depending on the lot. In no instance shall ahouse of less than 22’ wide be allowed.
EXTERIOR FINISH WALLS
The front elevation shall be finished in brick, composite siding, stucco, cultured stone or a combination of these items. Vinyl siding is notacceptable.
Designer accents such as trims are to be used on front elevations.
Build-outs, projections and other architectural details are mandatory on street
facing elevations.
Wide trim is to be used around openings when front elevation is finished with
composite siding.
Window grilles may be utilized.
ROOFS
Asphalt shingles in earth tone colours, greys and black. Other colours will be considered at the discretion of the developer.
All roofs shall have minimum 24” overhangs.
Minimum roof slope of 4/12 required.
COLOURS
A wide variety of colours will be accepted for the development, as long as they respect the nature of the neighbourhood and are harmonious with adjacent materials.
SITING
It is important to site your home to optimize privacy, view and lot usage, while preserving the harmony of the streetscape.
Fences between yards are the responsibility of lot owners. No rear yard fences shall be higher than the rear fence. No maintenance fences (PVC, pre-finished metal, etc.) are required.
Garages shall be accessed from the front. No detached garages will be permitted.
Yard landscape to be completed within one year of occupancy Minimum Setbacks:
o Front Yard: 6.0 m
o Side Yard: 1.219 m
o Rear Yard: 7.0m to house, 4.5 m to deck
APPROVALS
All house plans must be submitted to the developer for approval prior to submission for building permit from the City of Moose Jaw. Submissions will include: three (3) full sets of drawings, including site plan at a minimum 1:200 scale, and a complete colour and material schedule. Submissions should be forwarded to:
Century West Development (2006) Corporation
#14 3710 Eastgate Drive Regina Sask. 306*536-2541
Approvals will require a minimum of 48 hours turnaround time for the review and approval of a proposed home design.
ARCHITECTURAL DESIGN CRITERIA
Century West Development (2006) Corporation, its designated agent or successor shall have the right to decline approval of any house if, in its sole and absolute opinion, the house will detract from the quality of the neighbourhood. Century West Development (2006) Corporation may at its discretion, waive or change, in whole or in part, any requirement respecting architectural design guidelines regarding these lots, and in like manner shall be entitled to waive any and all similar provisions with respect to houses in the development.




